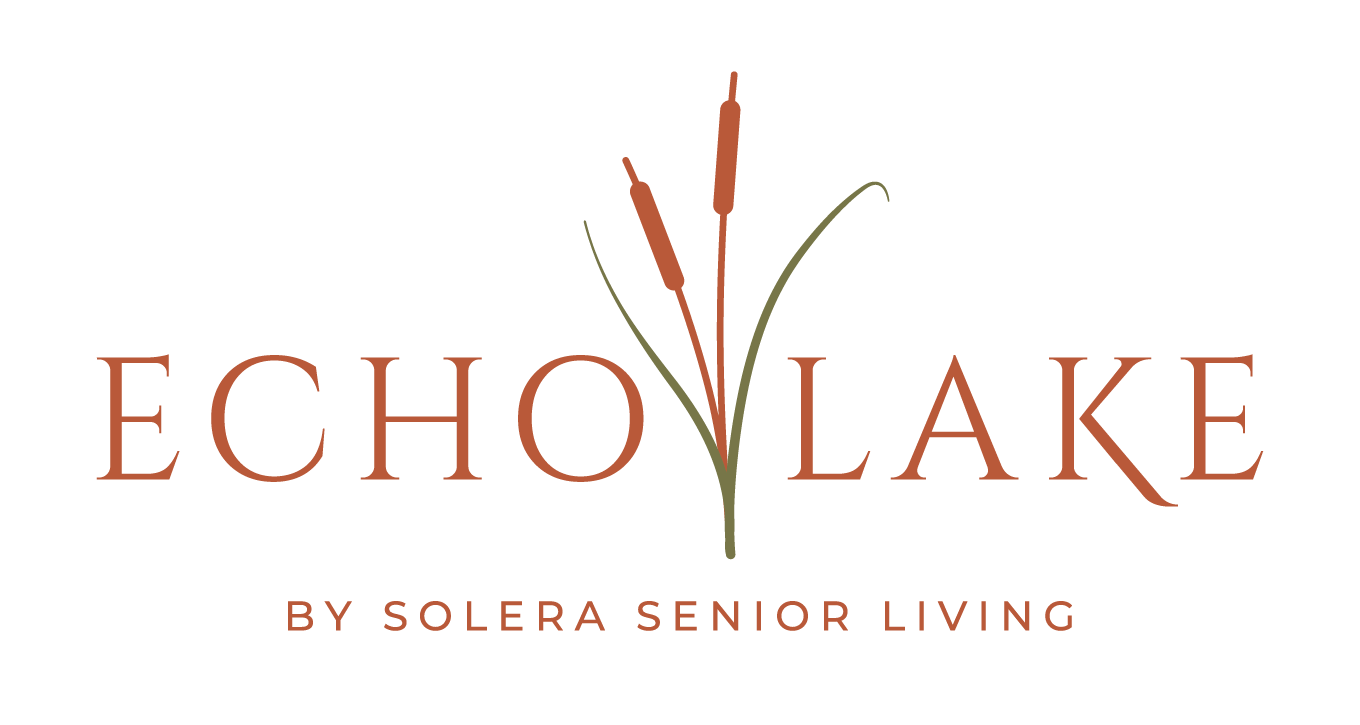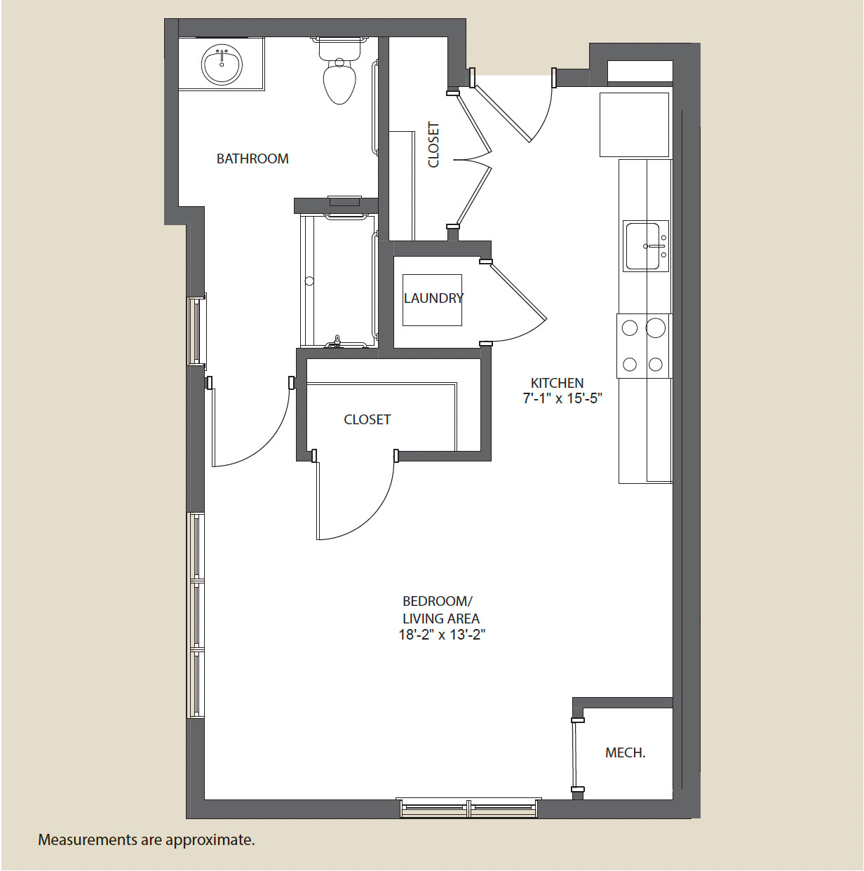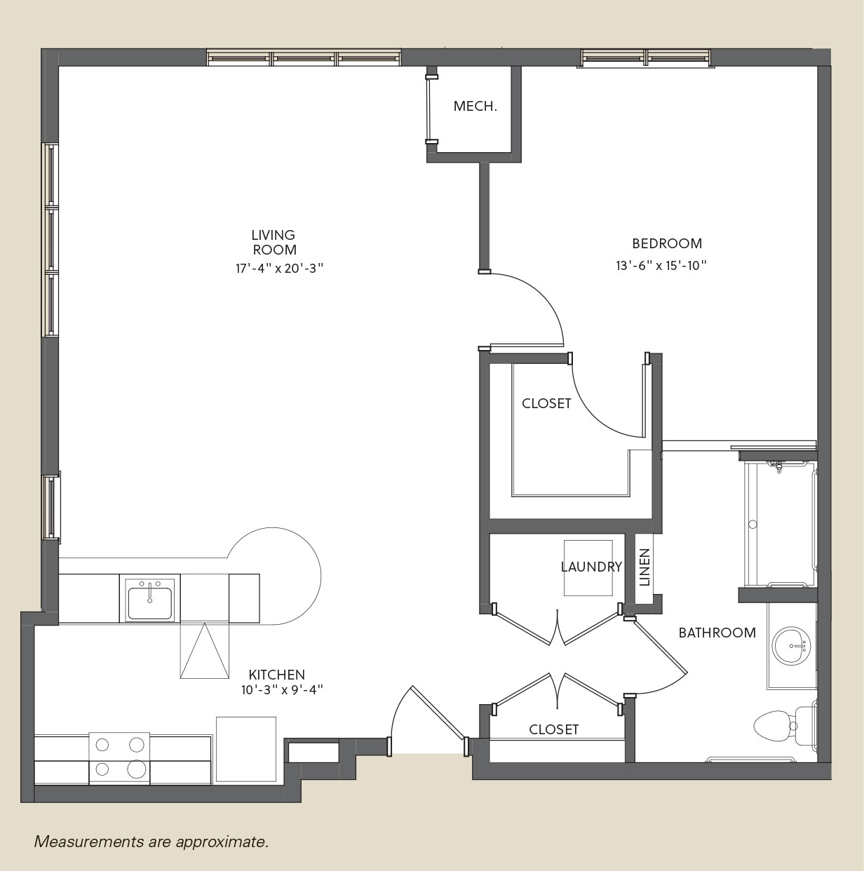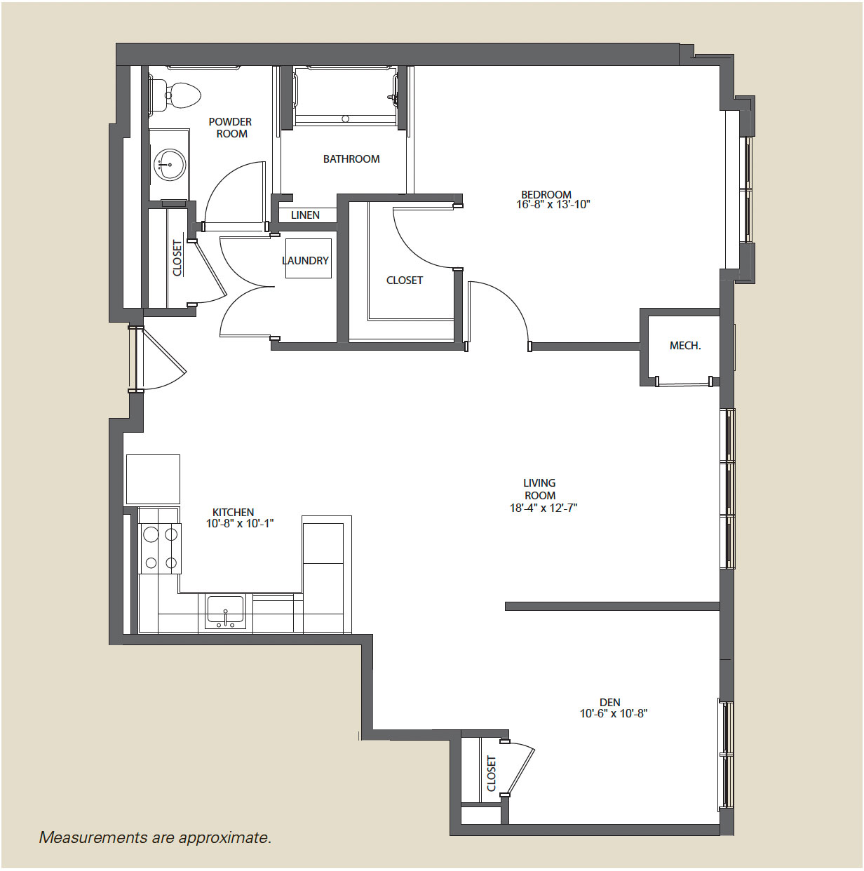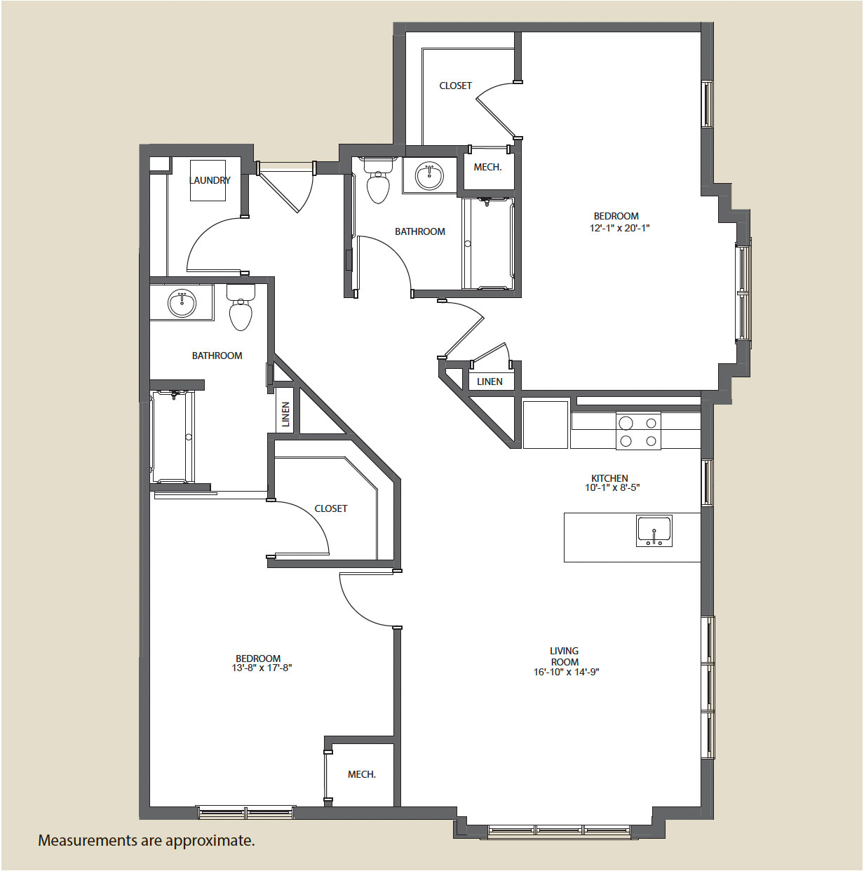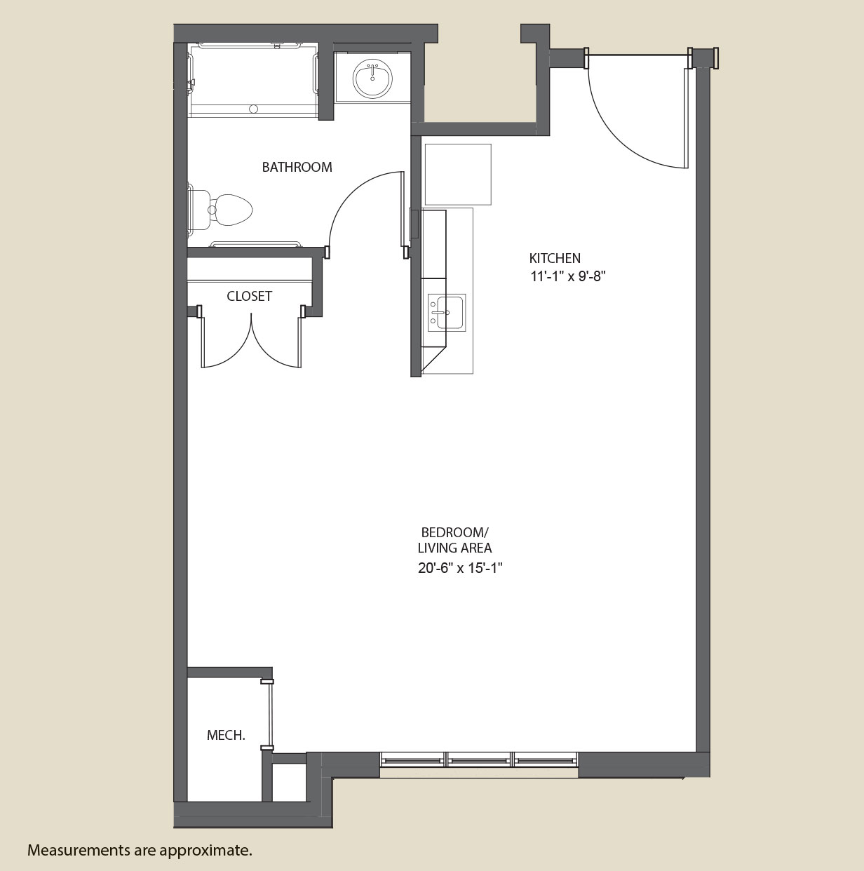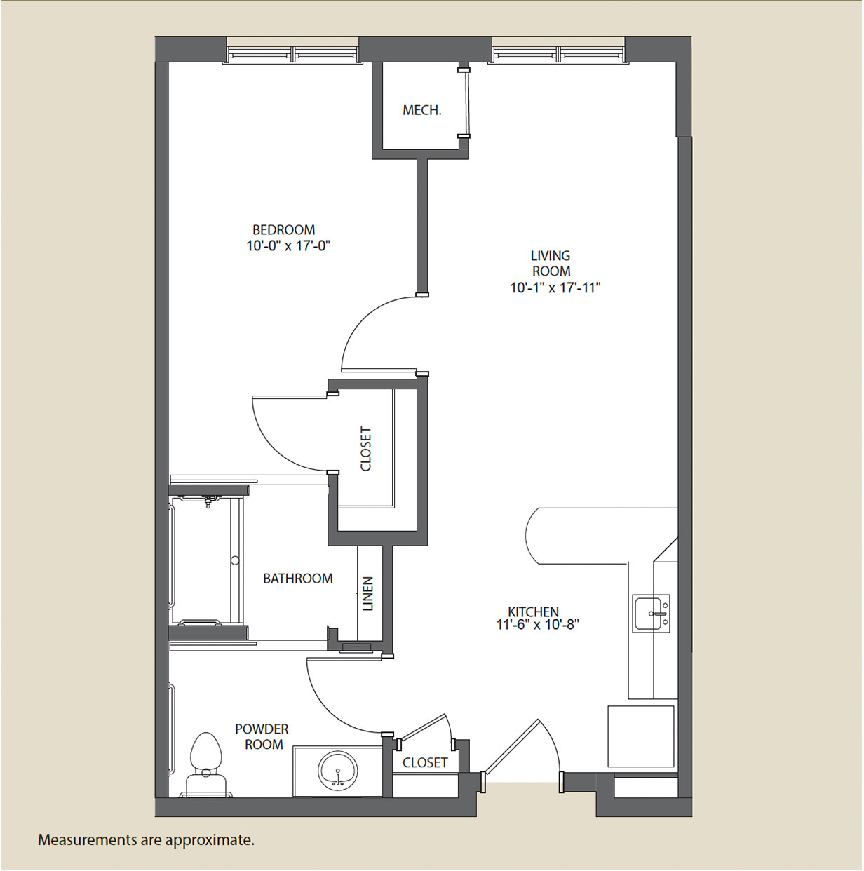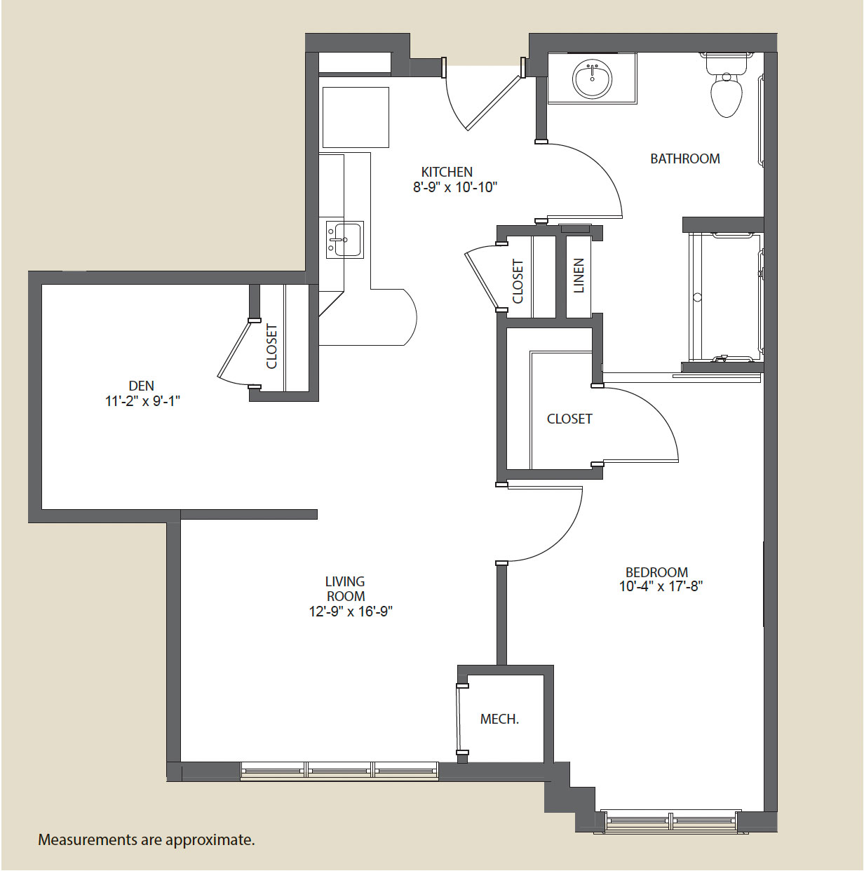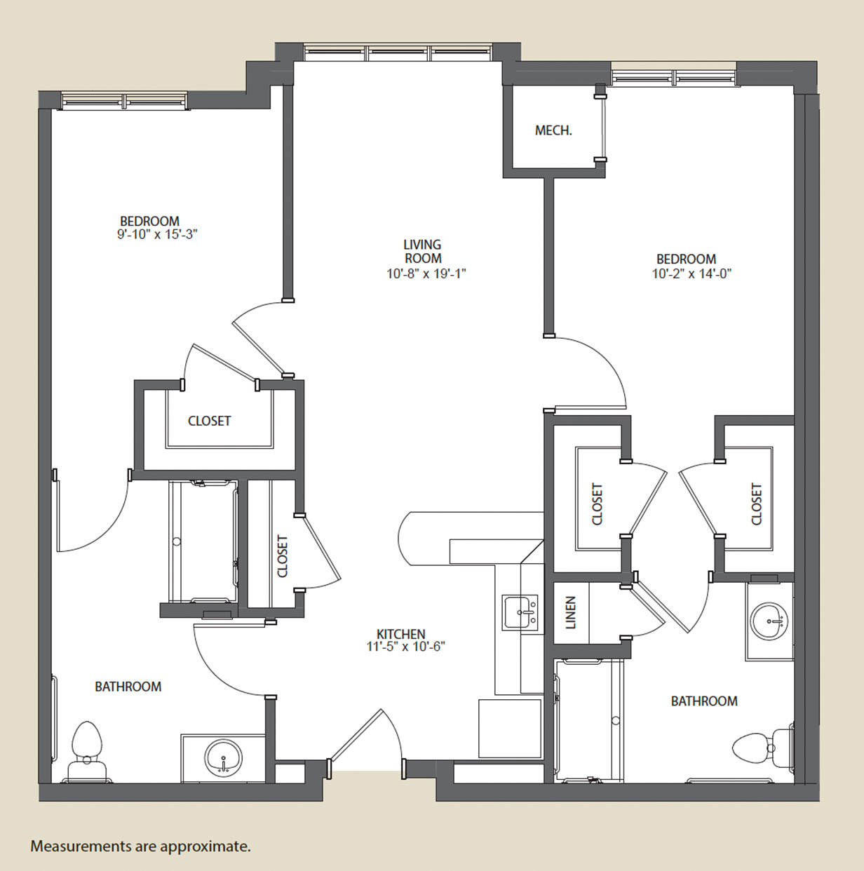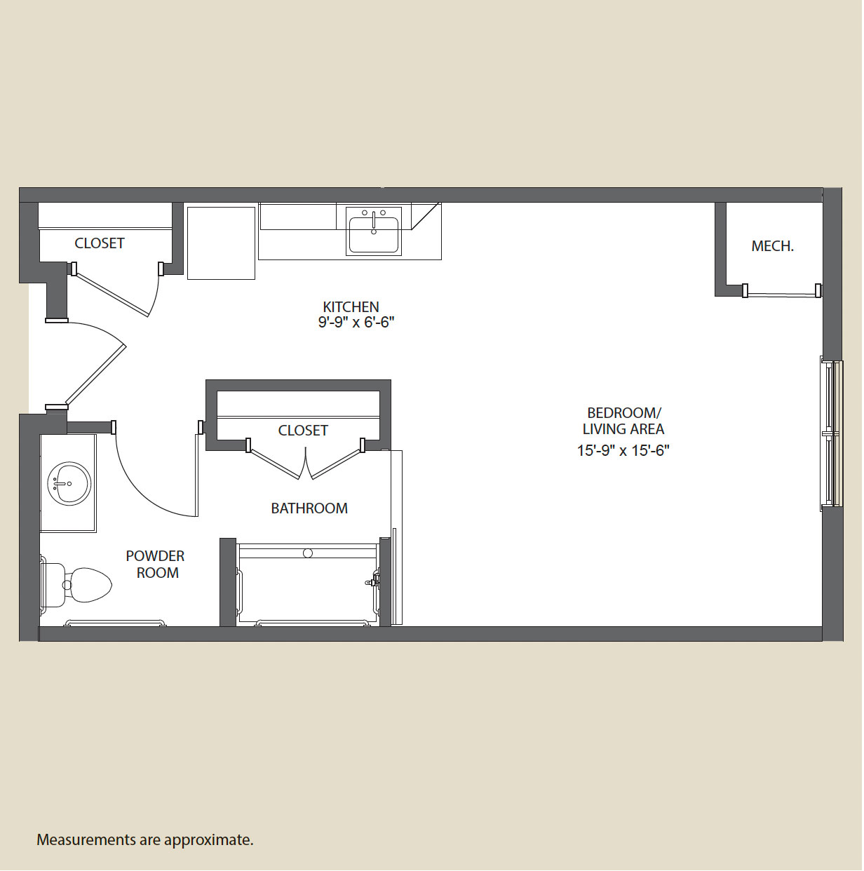Floor Plans
Echo Lake Senior Living
Independent Living Floor Plans
The studio apartments feature an open-concept layout with a beautiful kitchenette and oversized windows that fill the space with natural light, complemented by a lovely large bathroom. For those seeking more space, the one-bedroom apartments offer a bright, airy feel with ample closet space, while the one-bedroom-plus-den design provides even more room for an office, sitting area, or extra sleeping space, making it a perfect fit for your unique lifestyle. Meanwhile, the two-bedroom apartments offer the ideal balance of convenience and luxury, with sleek finishes and a range of thoughtful features that bring both sparkle and comfort to your daily living.
Assisted Living Floor Plans
Echo Lake offers Assisted Living and Memory Care studios with a kitchenette featuring a counter island, opening to a bright living room with oversized windows. The adjacent bedroom, separated from the bathroom by a sliding barn door, also enjoys plenty of natural light. For more space, the one-bedroom-plus-den layout is ideal, offering room for an office or sitting area. The spacious two-bedroom apartments combine luxury and convenience, with two full bathrooms, generous closet space, and large windows, including a corner apartment style with wraparound windows, perfect for beautiful views of the lake.
Note: Basic support for daily living is included in the monthly rent. Some residents may need additional care beyond the included support. A simple comprehensive assessment will be conducted to determine if supplemental care is needed. A supplemental level of care fee would be in addition to the rental rates listed.
Memory Care Floor Plans
Echo Lake offers Assisted Living and Memory Care studios with a kitchenette featuring a counter island, opening to a bright living room with oversized windows. The adjacent bedroom, separated from the bathroom by a sliding barn door, also enjoys plenty of natural light. For more space, the one-bedroom-plus-den layout is ideal, offering room for an office or sitting area. The spacious two-bedroom apartments combine luxury and convenience, with two full bathrooms, generous closet space, and large windows, including a corner apartment style with wraparound windows, perfect for beautiful views of the lake.
Note: Basic support for daily living is included in the monthly rent. Some residents may need additional care beyond the included support. A simple comprehensive assessment will be conducted to determine if supplemental care is needed. A supplemental level of care fee would be in addition to the rental rates listed.
